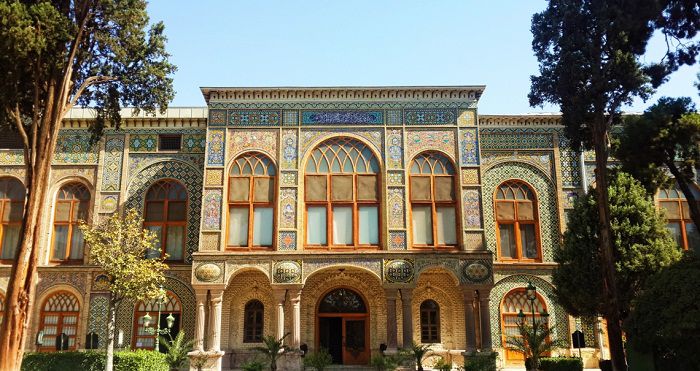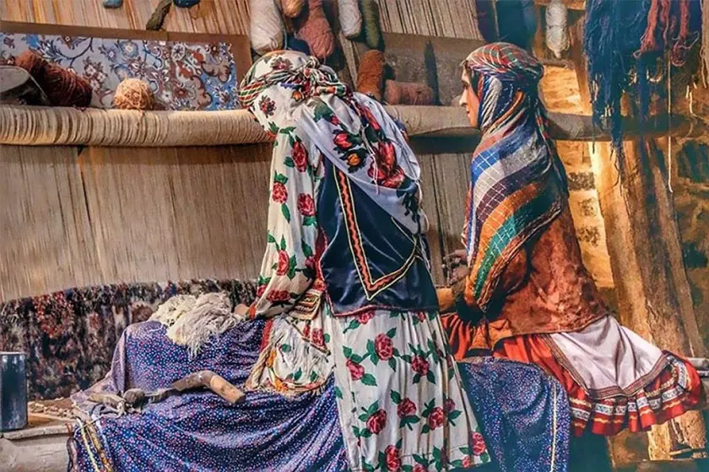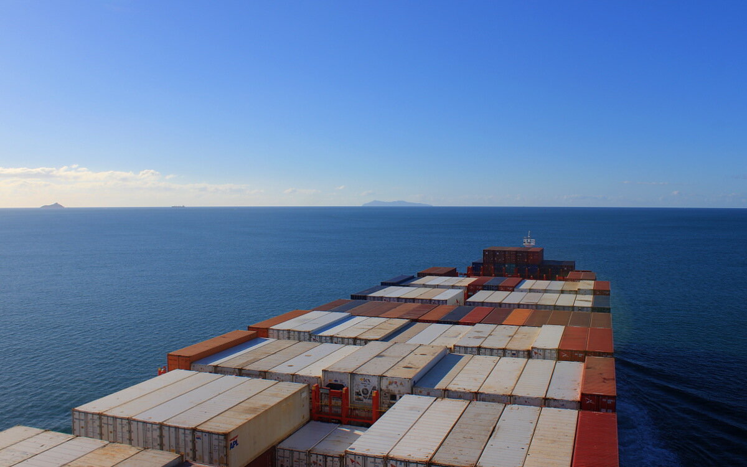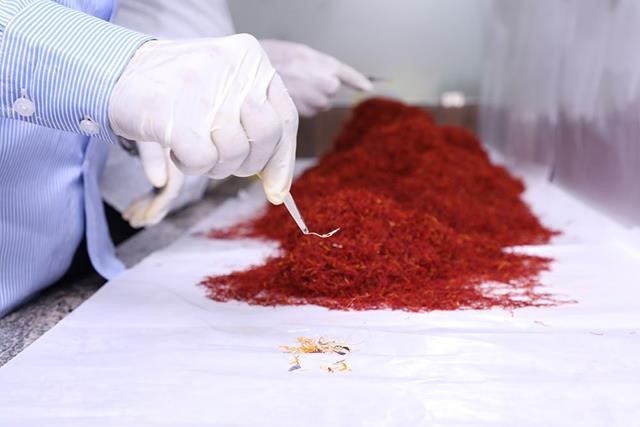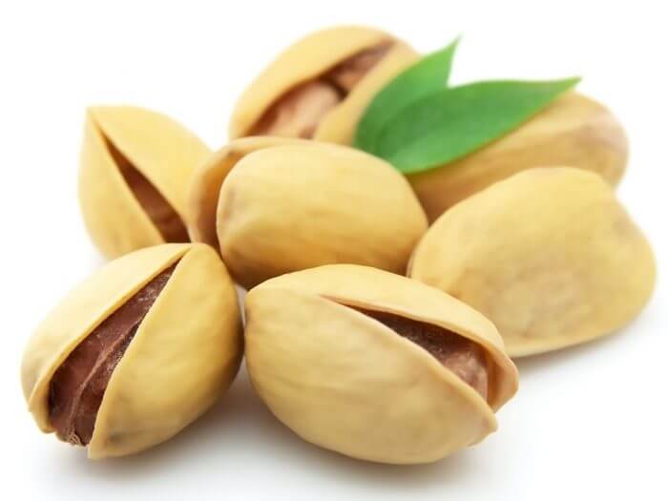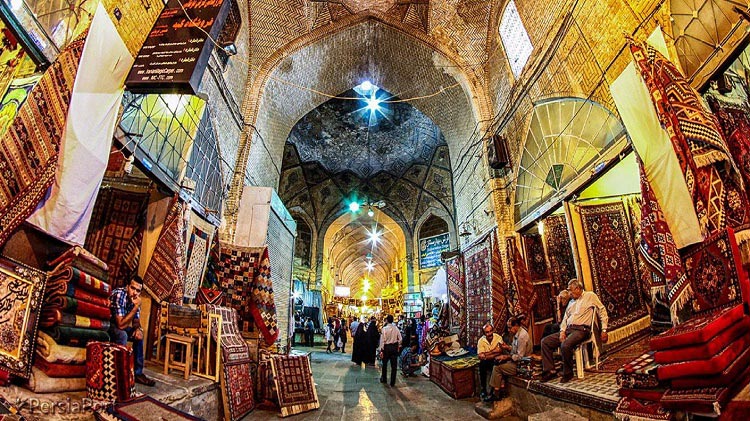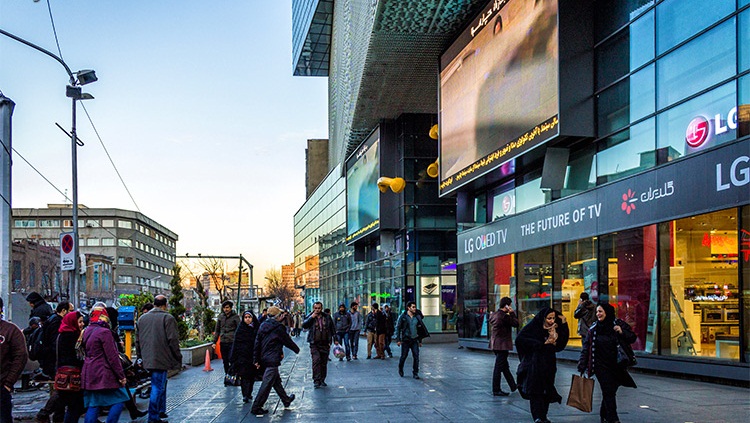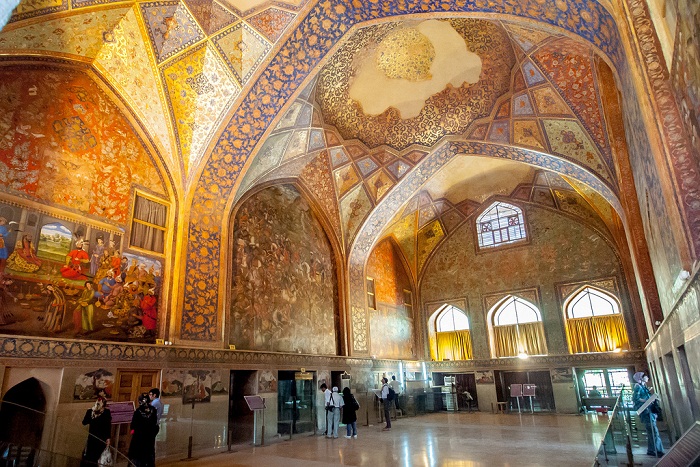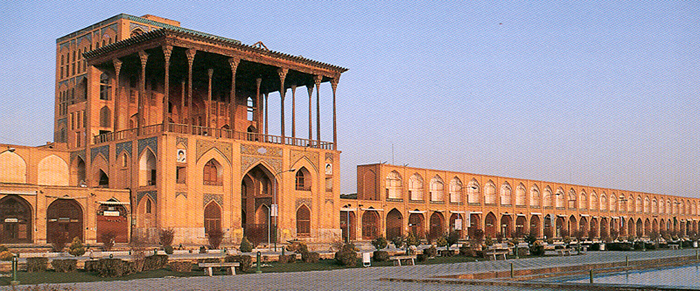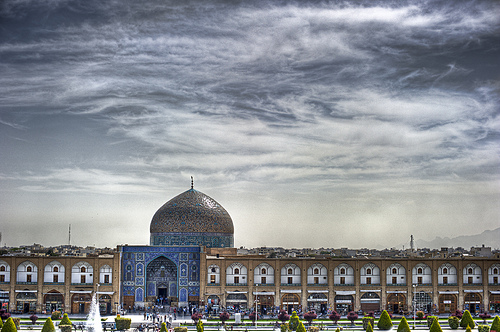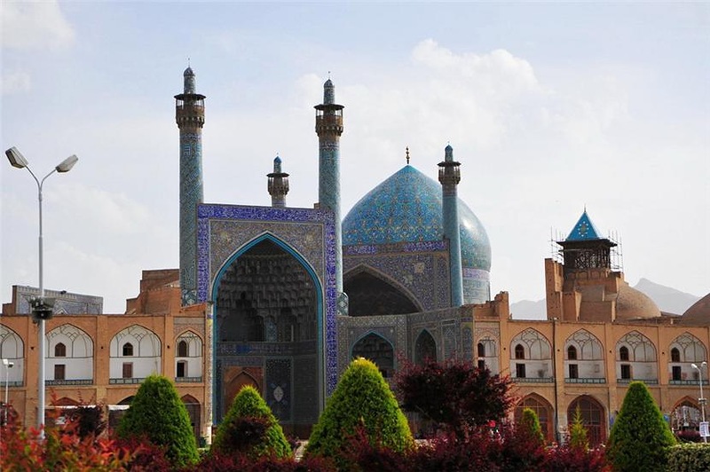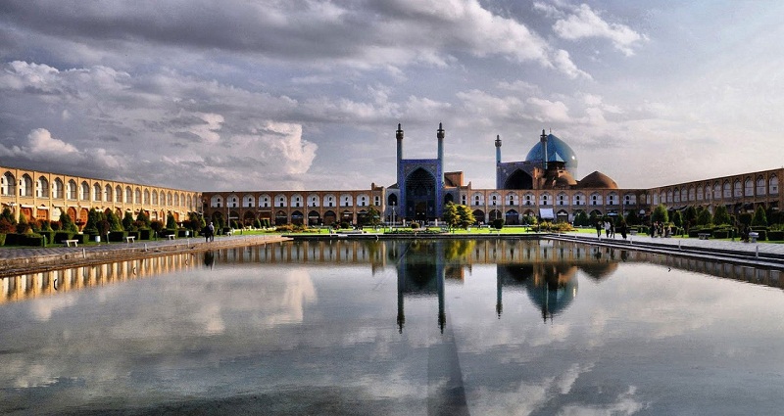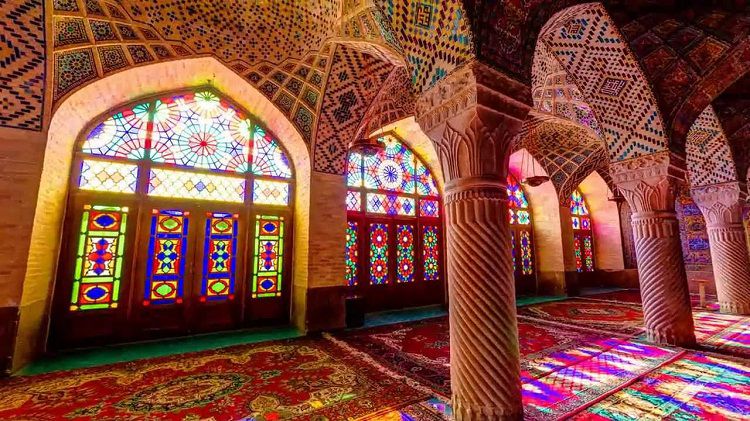Golestan Palace is located in the heart and historic core of Tehran. The palace complex is one of the oldest in Tehran, originally built during the Safavid dynasty in the historic walled city. Following extensions and additions, it received its most characteristic features in the 19th century, when the palace complex was selected as the royal residence and seat of power by the Qajar ruling family. At present, Golestan Palace complex consists of eight key palace structures mostly used as museums and the eponymous gardens, a green shared centre of the complex, surrounded by an outer wall with gates.

The complex exemplifies architectural and artistic achievements of the Qajar era including the introduction of European motifs and styles into Persian arts. It was not only used as the governing base of the Qajari Kings but also functioned as a recreational and residential compound and a centre of artistic production in the 19th century. Through the latter activity, it became the source and centre of Qajari arts and architecture.

Golestan Palace represents a unique and rich testimony of the architectural language and decorative art during the Qajar era represented mostly in the legacy of Naser ed-Din Shah. It reflects artistic inspirations of European origin as the earliest representations of synthesized European and Persian style, which became so characteristic of Iranian art and architecture in the late 19th and 20th centuries. As such, parts of the palace complex can be seen as the origins of the modern Iranian artistic movement.

The complex of Golestan Palace represents an important example of the merging of Persian arts and architecture with European styles and motifs and the adaptation of European building technologies, such as the use of cast iron for load bearing, in Persia. As such Golestan Palace can be considered an exceptional example of an east-west synthesis in monumental arts, architectural layout and building technology, which has become a source of inspiration for modern Iranian artists and architects.

Golestan Palace contains the most complete representation of Qajari artistic and architectural production and bears witness to the centre of power and arts at the time. Hence, it is recognized as an exceptional testimony to the Qajari Era. Golestan Palace is a prime example of the arts and architecture in a significant period in Persia, throughout the 19th century when the society was subject to processes of modernization. The influential role of artistic and architectural values of ancient Persia as well as the contemporary impacts of the West on the arts and architecture were integrated into a new type of arts and architecture in a significant transitional period.
Halls and Buildings
In its present form, it comprises several different buildings and halls, including the following: the Imarat-i Takht-i Marmar, (also called the Marble Throne Building, Iwan-i Takht-i Marmar, or Iwan-i Marmar, 1759), the Khalvat-i Karim Khani (Karim Khani Palace, 1759), the Talar-i Almas (Diamond Hall, 1801), the Imarat-i Badgir (Wind-Tower Building, 1813), the Talar-i Aaj (Hall of Ivory, 1863), the Shams al-Imarat (Shams-ol Emareh, or Sun Building, 1866), the Talar-i Salam (Reception Hall, 1874), the Mouze-i Makhsous (Special Museum, 1874), the Talar-i Ayeneh (Hall of Mirrors, 1874), the Imarat-i Brelian (Talar-i Brelian, or Hall of Brilliant Diamonds, 1874), the Kakh-i Ab’yaz (White Palace, 1890), and the Chador Khaneh (Tent House).
Marble Throne Building (Imarat-i Takht-i Marmar)
Marble Throne Building or Dar-ul-Hokumeh was used for Shah’s formal receptions, while Golestan Palace was used as the royal court’s interior quarters for private meetings and nocturnal feasts.
The square shaped Golestan, surrounded by various buildings and halls, was divided into two parts with the construction of a long bifurcated building known as the exterior building at the time of Fath Ali Shah. This building, constructed on an East-West axis, was destroyed at the time Nassereddin Shah and the garden regained its integrity.

At first there were two large pools, one in front of Shams al-Imarat and Wind Tower Buildings and another in front of the Mirror Hall. Two pools were connected to each other by a long duct, along the exterior building. The sensitivity of Iranian artists, aided by the skills of architecture, painting, stone carving, tile working, stucco, mirror work, enameling, wood working, and lattice work have created unforgettable masterpieces in the buildings among the old royal palaces.

Shah received people from various walks of life during official ceremonies on this throne veranda. In 1806, Fath Ali Shah ordered stone cravers from Isfahan to make a throne from the famous marble of Yazd. It was placed in the middle of the Iwan. It appears that Iwan, older than the other parts of Historical Arg, is a Zand period monument, built during the reign of Karim Khan.The architecture and ornaments of this veranda were further modified during the reigns of Fath Ali Shah and Nassereddin Shah. The coronation of the Qajar kings, as well as various other official ceremonies, was performed from this Iwan. The last of these ceremonies was the Coronation of Reza Khan in 1925.

The first foundation of the Imarat-i Takht-i Marmar was laid by Karim Khan-i Zand in 1759. During the Qajar period, this building, which was also referred to as the Divan Khana and the Dar al-Hokouma, became the administrative center of the royal government. The Imarat-i Takht-i Marmar was used in royal ceremonies in celebrations such as Eids and Norouz, and the issuance of the king’s decrees, as well as for receiving foreign ambassadors.
This two-story building is pierced by a splendid talar flanked by two side chambers. The talar faces the garden and is supported by two twisted marble columns with muqarnas capitals. These eight-meter tall columns were reputedly taken by Aqa Mohammad Khan in 1771 from Karim Khan-i Zand’s Qasr-i Vakil in Shiraz. Other parts of this building, such as its carved yellow marble dados decorated with flowers, parrots and eagles, reportedly have the same origin. The side chambers of the talar, which have mezzanine levels, are open to both the garden and the talar. Within the building, two stories of rooms wrap the talar; an iwan niche is found in the center of the rear wall of the building. The walls and ceiling of the talar are decorated with mirror-work mosaics, colored glass lattice windows, marble carvings, and oil paintings of Fath Ali Shah, princes, foreign ambassadors and war scenes. Under Naser al-Din Shah, some alterations were made to the decoration of the talar’s windows and to its mirror work; in addition, the façade of the two wings flanking the talar were covered with polychrome tileworks.

The talar of the Imarat-i Takht-i Marmar houses the royal throne. This marble throne (Takht-i Marmar) was built in 1806 by the order of Fath Ali Shah to replace the valuable Takht-i Tavous (Peacock Throne) in the talar. The marble throne, designed by the royal painter Mirza Baba Shirazi and built by the royal mason Mohammad Ebrahim Esfehani, is composed of sixty-five fine pieces of yellow marble from the province of Yazd. The body of the throne is carried on the shoulders of angels and demons carved in stone, and its steps are decorated with dragons and two lions.
Hall of Mirrors (Talar-i Ayeneh)
Hall of Mirrors is located west of the Reception Hall and over the frontispiece and stone Iwan in front of lobby of the palace. It is one of the most famous hall of Golestan Palace. It was built simultaneously with Reception Hall between 1874 and 1877. This hall was dedicated to the Peacock Throne and the Kianid Crown when the objects in the old museum were taken to the new museum; and owes much of its fame to its ornamentation and even to the portrayal of it in a painting created by Mirza Mohammad Khan Kamalolmolk in 1891. The painting is now on display the Golestan Palace.

Hall of Ivory (Talar-i Aaj)
Hall of Ivory is located west of Brilliant Hall beyond Mirror Hall. It was built in Nassereddin Shah (Qajar) period. During the reign of Nassereddin Shah it was used for the safekeeping of gifts received from foreign countries. In Pahlavi period it was the venue of official parties and celebrations. Its interior has changed to a great extent and the summer chamber beneath it has been turned into an art gallery.

Dormitory Building
Between Brilliant Hall and the northeastern corner of Golestan Garden there was once a citrus plantation that was demolished early during the reign of Reza Khan. In 1959, a new dormitory and administrative building were constructed on this site, for the visit to Iran by Queen Elizabeth (Two). Thereafter this building was used to accommodate visiting heads of states. The last time it was used as such, was in 1979 during the visit by Chinese Head of State.
Hall of Brilliant Diamonds (Imarat-i Brelian or Talar-i Brelian)

There are several spectacularly beautiful halls and rooms to the east of Ivory Hall. The floors of these rooms are lower than those of the other halls. At the time of Nassereddin Shah most of the old buildings in Arg were destroyed and replaced. Crystal Building, was replaced by the current “Brilliant Building”. During Pahlavi period, it was used for official meetings with Foreign Heads of States and Major ceremonies.
Wind Tower Building (Imarat-i Badgir)

Wind Tower Building sits on the southern wing of Golestan Garden. Built during the reign of Fath Ali Shah, it was dramatically modified at the time of Nassereddin Shah. Under the hall there is a large summer chamber. Each corner bears a tall wind tower covered with blue, yellow and black glazed tiles and a golden cupola. Wind coming through these towers cools the summer chamber, hall and rooms. Among the most beautiful buildings of the complex is the Imarat-i Badgir, built by Fath Ali Shah in 1813. Remarkable for its tile-decorated wind catchers, the current Imarat-i Badgir is the result of Naser al-Din Shah’s major 1853 renovation and reconstruction. This building is comprised of a main talar and its adjoining rooms with four wind catchers at the corners of the building. The interior walls and ceiling of the building’s talar are decorated with mirror and tile work, glass and mirror paintings, and stucco carvings. The wind catchers are tiled in blue, yellow, and black. The Imarat-i Badgir also has a howz khaneh (pond house) in the basement, which worked with the four wind catchers to circulate and cool air by passing it over pools of water. The howz khaneh is now used as the Golestan Palace’s photo gallery (“aks khaneh”). Photos from the Qajar period, many were taken by Naser al-Din Shah himself, are presented in this photo gallery.
Tent-House (Chador Khaneh)

Chador-Khaneh, or tent house, is located between Wind Tower Building and Diamond Hall. It was the place where royal tents, used during the kings’ trips were stored. After restoration presently this building is used for holding temporary exhibition or for small gathering.
Reception Hall-Museum (Talar-i Salam)

Upon his return from Europe in 1869, after visiting several museum and art galleries, Nassereddin Shah decided to establish similar sites in his Arg. He had the exterior building destroyed and new ones built on the northwestern wing of Golestan Palace next to Ivory Hall. These buildings included Lobby, the Mirror Hall and Museum Room. Construction of Museum Room began in 1870 and ended in 1873. However it was not used until 1878, because of the multitude of ornaments to be completed.

This hall was intended to become a museum from the very beginning. Nevertheless, after the Peacock Throne was moved from the Mirror Hall to the museum, this hall became the venue of official court receptions and was thus named the Reception Hall. The most precious objects and works of art that were presented to the monarch of Persia, particularly the jewels, were kept in this hall. In 1966, on the occasion of the Mohammad Reza Coronation, The decoration of this hall was modified to give it, its present shape. Summer Chamber in the basement has been divided in two parts. The eastern part, called Special Hall, is dedicated to Qajar period fine arts. The western part, known as the Art Gallery, is the venue of an exhibition of Qajar period Persian paintings.
Rooms, themselves, with their high arches and ornate cravings and the numerous and large chandeliers are competitors for the eye of the beholder of the beauties that fill their spaces. Ceiling, floors and banisters also catch the eye of the visitor.
Karim Khan Veranda (Khalvat-i Karim Khani)

In the Northeastern corner of the Golestan Palace, next to Reception Hall, there is a building with columns in the form of a veranda. At its center is fountain, where water once flowed from a subterranean steam (Qanat). Named after Karim Khan Zand, this building dates back to the Zand period. It was part of the interior of Karim Khan’s residence. The building, is believed to have been constructed in 1759. At the time of Nassereddin Shah a major part of this building was destroyed, when the reception hall was being constructed. Although little of its splendor and beauty remains the artists’ legacy can still be observed in the intricate work.
Diamond Hall (Talar-i Almas)

Diamond Hall is located on the southern wing of Golestan Palace, past the Wind Tower Building. It was constructed during the reign of Fath Ali Shah but its appearance and ornaments were modified at the time of Nassereddin Shah. It is called “Diamond Hall”, because of its glittering mirror works.
The Talar-i Almas, which dates back to Fath Ali Shah, takes its name from the extensive mirror work in its main hall. It is composed of this main hall, side rooms, corridors, and a second floor. Three sides of the main hall contain three small iwans; each is elevated and ornamented with mirror muqarnas and stucco carvings. The north side of the hall is decorated with large wooden lattice windows with colored glass known as orosi.
White Palace (Kakh-i Ab’yaz )

Towards the end of the reign of Nassereddin Shah, the Ottoman Sultan Abdulhamid sent some precious gifts for the Shah of Iran. Whereas at that time almost all the royal palaces were decorated with various paintings and furniture, Shah decided to have a new palace constructed on the south-western wing of the Golestan area on the former site of the pavilion or Agha Mohammad Khan Tower to serve as a depository for the gifts. The White building, with its 18th century European style stucco, was named the White Palace for the color of the stucco and the white marble stones that covered its hall and staircase.
From the very beginning White Palace became the Prime Minister’s Office. Until 1954 Cabinet Meeting were held in Sultan Abulhamid Hall of this Palace. In 1965, the western wing and the ground floor of this building were modified, to make it suitable for Coronation of Mohammad Reza Pahlavi. This building became “Anthropology Museum” in 1968 and displays some of the most ancient artifacts to be found in Iran.
Shams al-Imarat (Shams-ol Emareh, or Sun Building)

This building is the most outstanding one in Golestan Palace and the finest on its eastern wing. Before his trip to Europe, Nassereddin Shah (that inspired by the pictures, he had seen of European Buildings) decided to construct a European Style Building in his Capital, so he could watch city’s panoramic view from its balcony. The Shams al-Imarat, the tallest building in the Golestan Palace, was designed as a private residence by Moayer al-Mamaalek. Built by the architect Ustad Mohammad-Ali Kashi from 1865 to 1867, the building fuses Persian and European architecture into a five-storey structure with two flanking towers topped with a turret. Between the two towers are two sets of rooms with a third clock tower centered above them. The building was used as the Shah’s observatory for viewing Tehran and its surroundings. The exterior of the building is decorated with polychrome tiles and arches and pierced by wooden lattice windows with colorful stained glass. On the first floor, the main talar of the building faces west to the garden. This talar and its adjoining rooms are decorated with mirror-work mosaics and carved stucco.
Tekie-i Dowlat

The Tekie-i Dowlat was the largest building in the Golestan Palace complex. Built between 1868 and 1873, it was demolished in 1946 by Reza Shah. This three-story theatrical building had a circular plan and measured 60 meters in diameter and 24 meters in height. There were three entrances to the building: the main entrance on the east for men, the women’s entrance on the west, and the Shah’s private entrance on the north, which was connected to the Golestan garden. Its half-sphere dome was supported by eight beams, which could be draped with a membrane to provide shade. Each floor of the building consisted of twenty rooms, each 7.5 meters wide. The building was used for ta’zieh theatrical plays during the festival of Ashura and other religious ceremonies.

